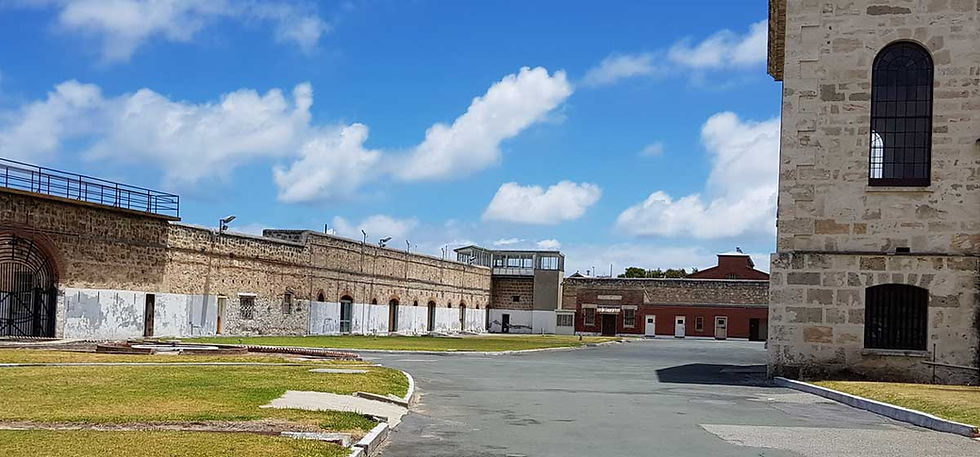
West Workshops

Significance
The West Workshops are a key historical component of the post-convict era Prison. Their introduction responded to a change in the treatment of prisoners, and a desire to provide a form of employment and training inside the walls. While the west side of the building group has limited presence within the Prison, the east side is prominent to the Parade Ground and effectively presents as an enclosing wall to the north-west boundary of the open space. Although altered and diminished by the three-quarter wall treatment of brickwork covered by a painted concrete render, the Workshops still contribute to the austere character of the Parade Ground. The ramps and door openings also demonstrate the link between the Workshops and the prisoner population confined to the east side of the Workshops.
No parts of the West Workshops have been assessed as being of exceptional significance.
Those parts of the West Workshops that are of considerable significance are as follows:
-
the West Workshops, including all original fabric and the sterile zone on the west side
No parts of the West Workshops have been assessed as being of some significance.
Those parts of the West Workshops that are of little or no significance are as follows:
-
later repair and infill fabric
-
modern fitouts and fittings to the buildings
-
all other modern fabric
Principles
PRINCIPLE 219: The historic character and aesthetic significance of the West Workshops should be retained and conserved.
PRINCIPLE 220: The West Workshops should be retained and conserved and viable and compatible uses should be supported.
PRINCIPLE 221: As a general comment, maintain and repair the stone walls of the West Workshops using traditional materials and techniques.
PRINCIPLE 222: The east side of the Workshops has considerable presence to the Parade Ground. The repetitive form and pattern of single- and double-width doors, with ramps, also provides evidence of the historically separate internal spaces.
PRINCIPLE 223: The west side of the Workshops has much more limited presence within the Prison and on that basis provides some flexibility for change, albeit still limited change as previously occurred with covers to the entries.
PRINCIPLE 224: The original form and detailing of the east elevation of the Workshops to the Parade Ground should be maintained, including the repetitive form and pattern of openings, and the ramps.
PRINCIPLE 225: The introduction of new facilities, even minor visitor facilities, to the east setback to the Workshops, which would impact on the presentation of the Workshops to the Parade Ground, should be avoided.
PRINCIPLE 226: Where any works are proposed, the existing fabric that should be retained includes:
generally, all original external fabric including the roof form and that of the south-facing skylights
the original elements of the east façade, including the monogrammed ramps, arched and detailed openings, boarded doors with swing locking bars and wrought infill to ‘skylights’
the internal masonry light and air wells including the privy walls
the form and open space of the west sterile zone
PRINCIPLE 227: In any proposed adaption works, the following criteria should be considered:
The west elevation, with its limited visibility and presence within the Prison, offers some flexibility for change, but only where this would support a viable and compatible new use.
Preferably reinstate, at least in part, the original open spatial quality of the workshop interiors.
Any required new partitioning should be modest in height and reversible/removable.
PRINCIPLE 228: Subject to further investigation and sufficient evidence being available, consider reinstatement of the original single-width doors and openings, face stonework, and brickwork quoining of the east elevation. Such works also need to be balanced against the potential for damage to the existing original fabric through the removal of the later fabric.
PRINCIPLE 229: Interpretation of the West Workshops should ‘tell the story’ of their original function and alert visitors to the presence of the Workshops behind the east façade to the Parade Ground.
Structures & Spaces Actions
ACTION 108: Finalise the draft individual Conservation Management Strategy for the West Workshops, as prepared by Fremantle Prison. This will assist in identifying original fabric which can then be the focus of conservation works.
ACTION 109: Continue to use and enhance the historical interpretation of the West Workshops.
ACTION 110: Where feasible allow public entry to the workshop spaces, and to the sterile zone on the west side.
ACTION 111: Previous repairs and alteration to the building walls containing cement-based products appear to have had deleterious effects on the limestone. Conserve in accordance with the HMP.
