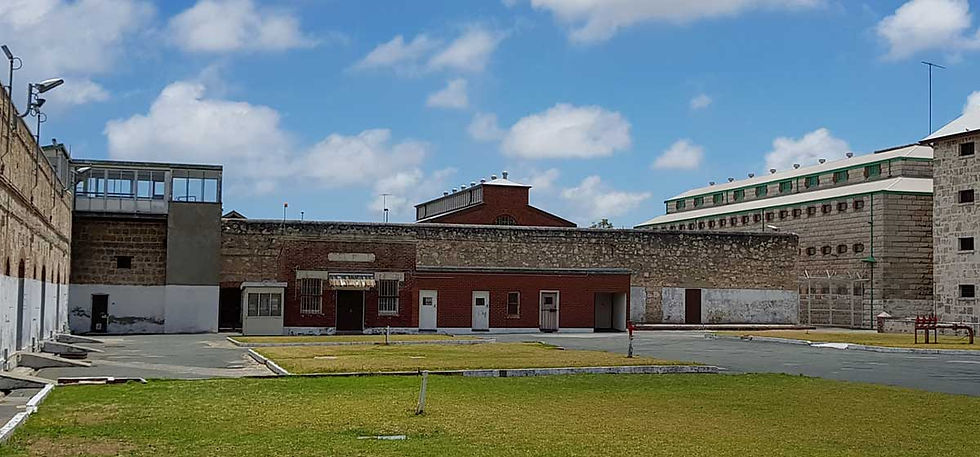
Female Division

Significance
The Female Division is a key historical development of the post-convict era Prison, incorporating and adapting the earlier 1850s convict era services building. It is the first and only self-contained female prison of the nineteenth century in Western Australia, and distinguished in this context through being a ‘gaol within a gaol’ of the much larger Fremantle Prison. Although a highly evolved complex of buildings, it still retains its discrete, separate and confined character within the Prison. Architecturally and aesthetically, the Female Division is also noted for its mix of ‘curious and powerful roof trusses and structures … and for its plan which has helped create odd and intimate spaces both within and without the buildings’ (Kerr 1998).
Those parts of the Female Division of exceptional significance are as follows:
-
convict-era bakehouse, cookhouse and laundry
Those parts of the Female Division of considerable significance are as follows:
-
whole of Female Division, including building components, walls, sterile zones and exercise yard as existed at completion of the Female Division in 1910
No parts of the Female Division have been assessed as being of some significance.
Those parts of the Female Division that are of little or no significance are as follows:
-
post-1970 additions
-
all other modern fabric
Principles
PRINCIPLE 57: Retain and conserve the Female Division and support viable and compatible uses.
PRINCIPLE 58: The enclosed and ‘separate’ character of the Female Division within Fremantle Prison – a gaol within a gaol – should be retained.
PRINCIPLE 59: The substantial concealment of the Female Division from outside the Prison, including from Knutsford Street where the north perimeter wall restricts views of the buildings, is an historical condition which should be maintained.
PRINCIPLE 60: Within the confines of the Female Division, the historic character and aesthetic significance of the buildings as constructed up until 1910 should be retained and conserved, including the mix of stone and brick external walls.
PRINCIPLE 61: The existing walls that define and enclose the Female Division should be maintained and the removal of sections to create breaks that would ‘open up’ visibility into the Female Division should be avoided.
PRINCIPLE 62: The visibility of the external walls of the historic buildings within the Female Division should be maintained.
PRINCIPLE 63: Avoid introducing additional buildings or structures into the walled yards and enclosed spaces of the Female Division, other than very minor or temporary elements.
PRINCIPLE 64: Avoid introduction of further landscaping or similar, which would ‘soften’ the appearance of the walled yards and enclosed spaces.
PRINCIPLE 65: Preferably maintain, and do not infill or build over, the distinctive mix of internal and external spaces in the Female Division which demonstrate its evolved character.
PRINCIPLE 66: Where works to the Female Division and individual buildings within it are proposed, including ongoing adaptation, existing fabric which generally should be retained includes:
original 1850s fabric
external masonry fabric including the existing openings of the 1889, 1895 and 1909 buildings and developments
the various roof forms and structures including the roof trusses
the plan concept of the 1890s including the separation between the 1855 and 1890s cell ranges, their connecting east-west passage and the provision for yards to the north and south of the connection
surviving evidence of the specific women’s facilities located in the northern section of the mid-1890s building
the walled yards and enclosed spaces in the northwest and north of the site, between the 1855 building and the 1890s east building, including exercise cages; and sterile zones along the east and south boundaries
PRINCIPLE 67: Interpretation of the Female Division should convey the story of the ‘separateness’ of the Female Division from the rest of the Prison, its later date and distinctive physical evolution.
Structures & Spaces Actions
ACTION 21: A sample of cells should preferably be maintained, including any surviving Prison-related fittings and fixtures, and prisoner decoration. For cells and spaces which are further adapted and where internal elements are removed, ensure any remaining significant elements are recorded in situ, catalogued and stored pending possible future reinstatement or exhibition.
ACTION 22: Consider the demolition of buildings of little or no heritage significance, such as the later buildings introduced to the eastern yard and the western area of the Female Division site. However, prior to such a demolition the following steps should be taken:
Consider ongoing operational needs in terms of the use of these later buildings, and whether those needs can still be met in the absence of the buildings
Subject to the above, consider the potential for the significance of the Female Division to be enhanced through the removal of these buildings, including opening up a view of an historic building or wall, or reinstating an original yard or open space area
ACTION 23: Consider the replacement of buildings of little or no heritage significance if doing so would meet the following requirements:
The planned replacement building supports the ongoing viable and compatible use of the Female Division.
The planned replacement building is sympathetic and in keeping with the historic buildings of the Female Division, and generally does not exceed the footprint and building envelope of the demolished building.
The height and scale of the planned replacement building maintains the historical pattern of substantial concealment of buildings in the Female Division from outside the Prison, and restricted visibility from within the Prison.
ACTION 24: A new building or structure may be considered for the Female Division, although retaining the balance of existing buildings and open space is desirable. If a replacement building is proposed, the site of the YHA addition is preferred.
ACTION 25: Consider the preparation of an individual Conservation Management Strategy for the Female Division, to provide more focused and tailored guidance and policies, and greater detail about original and later building fabric.
ACTION 26: Continue to use and enhance the historical interpretation of the Female Division.
ACTION 27: Where feasible continue to allow public entry to the Female Division.
