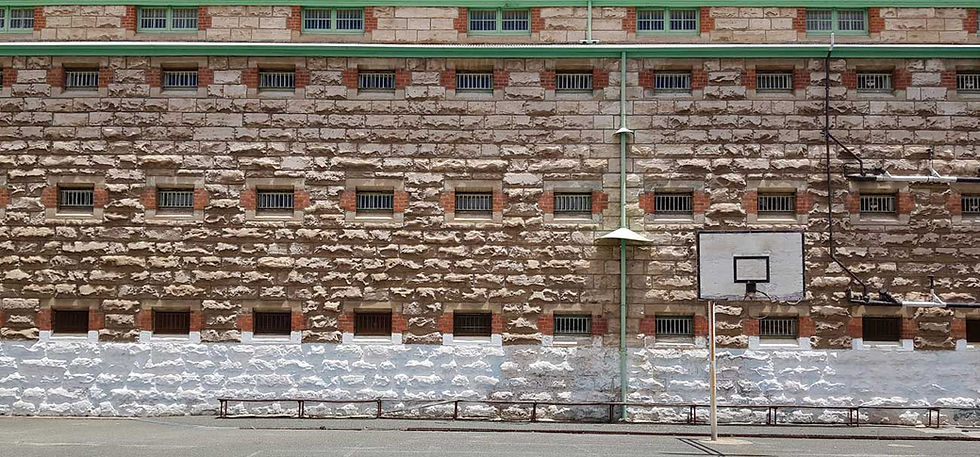
New Division

Significance
The New Division is a key historical development of the post-convict era Prison. It demonstrates the historical, albeit short-lived, use of the ‘separate’ system whereby early stage prisoners were accommodated in a different purpose-built complex, in isolation from other inmates. The radial exercise yard building, which was the quickly demolished, was also demonstrative of the (then) new approach. Architecturally and aesthetically, the L-shaped plan of the New Division building is a strong characteristic, given emphasis by the rough textured limestone walls, brick surrounds to window openings, and lantern roof over the central atrium. Similarities with the Main Cell Block, including the strong linear planning, form and detailing, continued the original cell block typology into the northern area of the Prison. While the New Division has limited presence from outside the Prison, it is a dominant building in the north-east of the site and remains a discrete complex within the Prison.
No parts of the New Division have been assessed as being of exceptional significance.
Those parts of the New Division that are of considerable significance are as follows:
-
whole of the New Division including yard and sterile zone
-
archaeological remains of the radial exercise building
No parts of the New Division have been assessed as being of some significance.
Those parts of the New Division that are of little or no significance are as follows:
-
shelter sheds in yard
-
all other modern fabric
Principles
PRINCIPLE 119: The New Division should be retained and conserved. It should support viable and compatible uses.
PRINCIPLE 120: The New Division has historically been concealed from outside the Prison, including from Knutsford Street where the north perimeter wall generally restricts views of the building. An exception is the view of the lantern-roof form at the north end of the building. While this is a limited view it is one of the very few views of prison buildings from the north outside the Prison and should be maintained, including avoiding plantings on the median strip outside the Prison which have the potential to impact on the view.
PRINCIPLE 121: The historic character and aesthetic significance of the New Division should be retained and conserved, including the presentation of the L-shaped plan (east and north building elevations) as seen from the enclosed yard. This view of the L-shaped building is of a highly externally intact building with a strong form and presence.
PRINCIPLE 122: The sterile zones on the west and south sides of the New Division afford close-up views of these elevations, which otherwise have a generally limited presence within the Prison. These should be retained.
PRINCIPLE 123: While the enclosed yard generally offers limited opportunity for new buildings and works, and not in the vicinity of the east and north building elevations which reveal the L-shaped plan, there is some potential for works in the north-east of the yard. The height of a new building in this location should be below that of the New Division building and of the north perimeter wall.
PRINCIPLE 124: Avoid the introduction of landscaping or similar, which would ‘soften’ the appearance of the walled yard and of the east and north building elevations to the yard. A new shade shelter to support use of the New Division could also be placed in the north-east of the yard, or on the site of the existing shelter sheds.
PRINCIPLE 125: Where works to the New Division are proposed, including ongoing adaptation, existing fabric which should be retained generally includes:
original 1907 fabric including external masonry fabric, and window and door openings with their detailing
the lantern roof form
the overall internal plan and layout, including the general arrangement of cells accessed by galleries to the upper levels of the wings, and the central atrium with central stairs, rising through the volume to the lantern roof over.
PRINCIPLE 126: As the existing elements of the New Division’s enclosed yard (large and small shelter sheds with fixed furnishings and urinals and ablution troughs) are similar to those of the convict-era Exercise Yards to the Main Cell Block, there is less of an imperative to retain them.
PRINCIPLE 127: Any developments or works in New Division yard should be preceded by an archaeological investigation and recording of any remains of the radial exercise yard structure.
PRINCIPLE 128: Interpretation of the New Division should convey the story of the ‘separateness’ of the New Division from the rest of the Prison, and its subsequent uses in World War II
Structures & Spaces Actions
ACTION 62: A sample of cells, including any surviving Prison-related fittings and fixtures, and prisoner decoration, should preferably be maintained. For cells and spaces which are further adapted and where internal elements are removed, ensure any remaining significant elements are recorded in situ, catalogued and stored pending possible future reinstatement or exhibition.
ACTION 63: Consider non-invasive archaeological investigation and recording of any remains of the radial exercise yard structure, e.g. Ground Penetrating Radar.
ACTION 64: Consider the preparation of an individual Conservation Management Strategy for the New Division, to provide more focused and tailored guidance and policies, and greater detail about original and later building fabric.
ACTION 65: Continue to use and enhance the historical interpretation of the New Division.
ACTION 66: Where feasible continue to allow public entry to the New Division.
ACTION 67: The stonework of the building is currently in generally good condition. Nevertheless, implement a program of ongoing monitoring to identify and address any issues that may arise.
