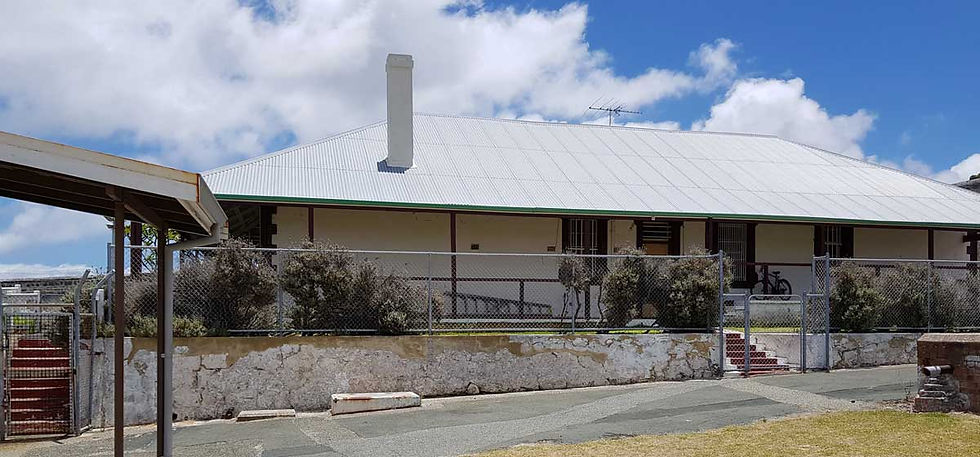
Hospital

Significance
The Hospital is a key historical convict-built component of Fremantle Prison. Its establishment as a freestanding building on an elevated site, in relative isolation from the remainder of the 1850s Prison, is demonstrative of its use and the perceived need to separate and segregate sick prisoners. Architecturally and aesthetically, the building is distinguished by its relatively simple yet functional planning, with a central main ward adjoined by wings, and the use of verandahs (no other of the 1850s Prison buildings originally had verandahs). The garden and stepped terrace on the west side, and the stone and concrete steps on the south-west are also distinguishing features.
Those parts of the Hospital that are of exceptional significance are:
-
convict-era Hospital building as a whole, including later fabric associated with the early 1900s works
-
sterile zones
-
west open garden area/setting, with stepped terrace
-
stone walls including retaining walls
Those parts of the Hospital that are of considerable significance are as follows:
-
stone and concrete steps, with stone piers and timber rails
No parts of the Hospital have been assessed as being of some significance.
Those parts of the Hospital that are of little or no significance are as follows:
-
eastern additions to hospital (including toilet block) to southern wing
Principles
PRINCIPLE 94: The Hospital should be retained and conserved. It should support viable and compatible uses.
PRINCIPLE 95: The historic character and aesthetic significance of the Hospital should be retained and conserved, including the presentation of the building as seen in the Prison context in the north-east of the site.
PRINCIPLE 96: The symmetrical form, with a central ward wing and mirror image north and south wings, is reflective of its origin and distinguishes the building from the more typical cell block prisoner accommodation. The open garden terrace and setting on the west side of the building is also a distinguishing characteristic of the Hospital. No new buildings, structures or additions should be made or placed adjacent to the north, west and south sides of the Hospital, to retain the presentation of the distinctive symmetrical form and the wrap-around verandah. No new elements should be introduced to the Terrace setting on the west side of the building.
PRINCIPLE 97: The sterile zones on the north and east sides of the Hospital afford close-up views of these elevations, which otherwise have generally limited visibility within the Prison. These should be maintained.
PRINCIPLE 98: The east side of the Hospital (not the sterile zone) offers some opportunity for change, but for limited and small-scale structure(s) which support the viable use of the building. The height of a new building or structure in this location should be below that of the hipped roof to the Hospital, and of the perimeter walls to Knutsford Street and Hampton Road.
PRINCIPLE 99: While the current roof form is not original, and other minor changes have been made to the external and internal detailing as a result of extensive renovations in 1903–4, it is not recommended that these changes be reversed. They are of long-standing, and the fabric and form of these changes generally should be retained; it can also be adapted as required.
PRINCIPLE 100: In any future works, the existing 1850s masonry, roof structure, flooring and joists should be retained and conserved.
PRINCIPLE 101: The post-1960 brick infill on the east of the building can be retained or removed.
PRINCIPLE 102: Interpretation of the Hospital should ensure its long-standing historical role within the Prison is understood; and is essential to highlighting and transmitting the OUV of the place.
Structures & Spaces Actions
ACTION 48: Prepare an individual Conservation Management Strategy for the Hospital, to provide more focused and tailored guidance and policies, and greater detail about original and later building fabric.
ACTION 49: Continue to use and enhance the historical interpretation of the Hospital.
ACTION 50: Where feasible continue to allow public entry to the Hospital.
ACTION 51: The slab floor to the verandah should be removed, and a timber floor reinstated. Further research may assist in determining the original form and detailing of the floor, but where this is not available a sympathetic replacement should suffice.
ACTION 52: Rising damp and salt attack are evident in the building. These issues should be further investigated and rectified.
